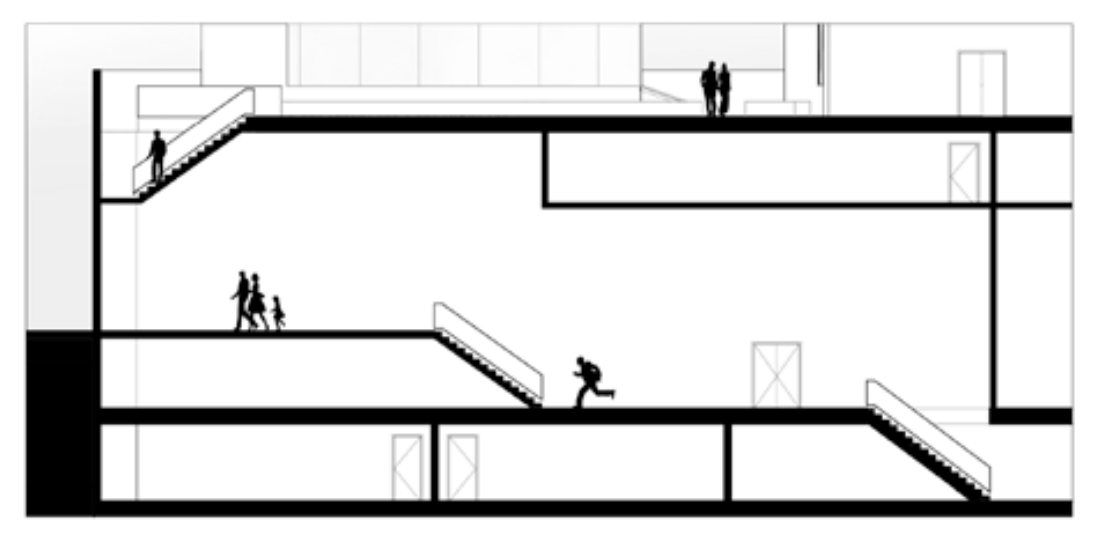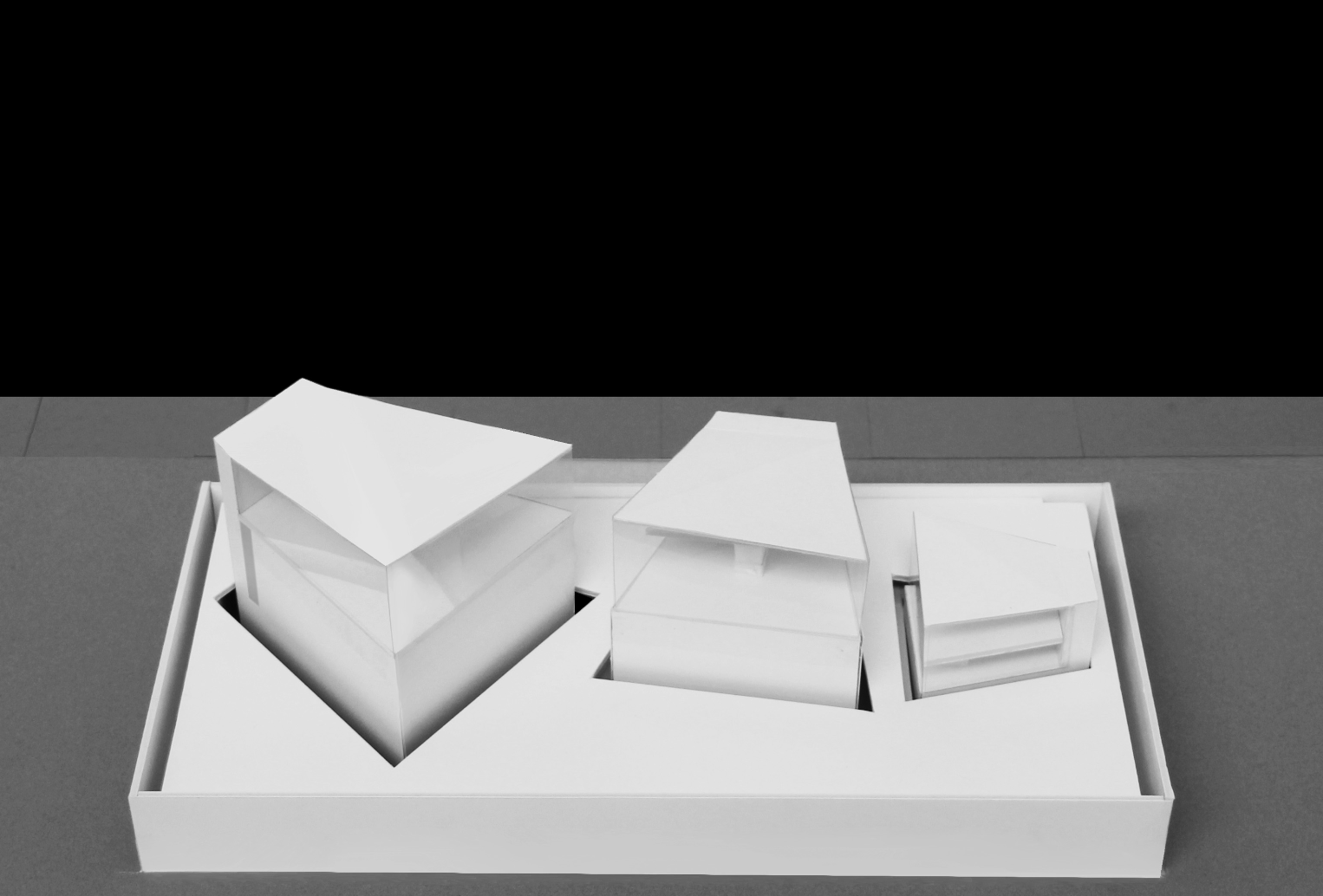Film Institute
Competition for graduates
︎Type
Master thesis
Year
2015
The primary reference for this work was a theoretical study on urban changes visible in feature films shot in one city. After establishing some major locations, the first part was an imagined city-tour based on important scenes within these locations, as well as a designed element that would be reproduced and adjusted accordingly. The second part was a detailed urban analysis of the selected portion of construction, and a new Masterplan. The third part of the project relates to the building itself.
Choosing this kind of edifice came after noticing that the film archives were not centralized, which was considered as a problem in the coordination and supervision of the cultural heritage: the city seems to have an urgent need in terms of space. Thus, this Film Institute offers an exchange and cooperation between national and international partners, directly or indirectly involved in film projects - cinemas, schools, festival organisations, museums. The program provides three kinds of use divided in private, semi-private and public areas. The space is imagined for professionals, students, searchers, and spectators.
The general concept was to mix architecture and films in a common shape. A functional interpretation of cinemas led to a practical trapezoidal form. With a rotation symbolizing the moving of images, the resulting body gives three connected parts, each having a different orientation and view. A compact dark common ground gathers them, allowing a free and generous circulation in the hall, where a natural light follows the geometry of the trapezoids. The roof of this black box becomes a public and open area, where people can meet.







